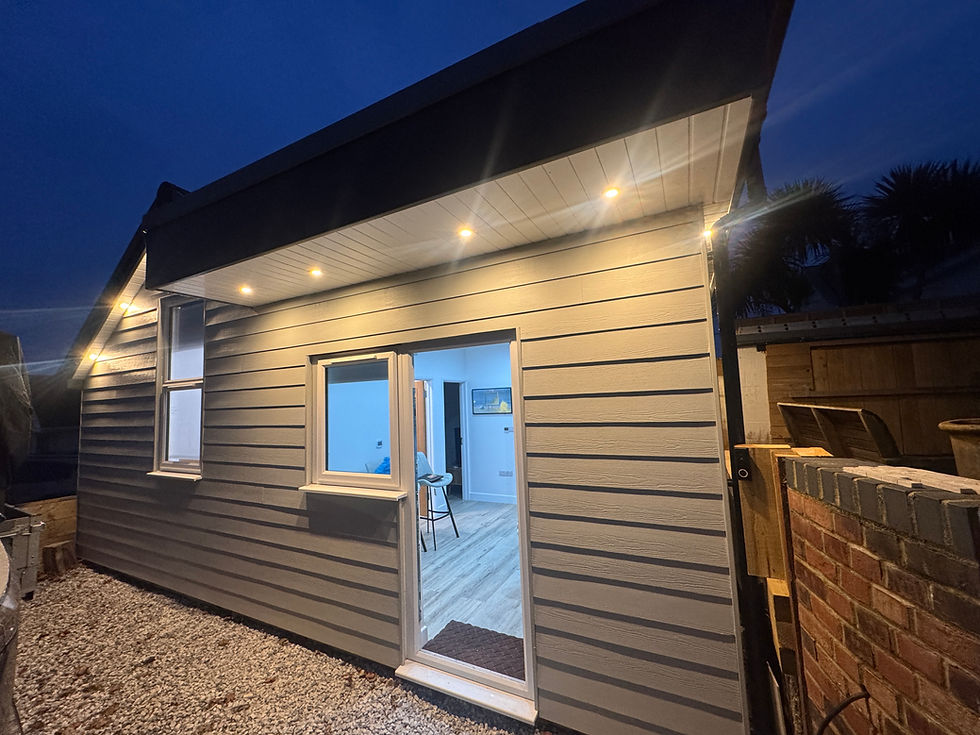As-existing plans & elevations required for a planning app on a large building? No Problem.
- Rob Nabney
- Jan 5, 2021
- 1 min read
Sometimes the original architect can't be contacted, is too busy or too expensive to get involved on a small planning application to amend the layout or appearance of an already built project. Usually they won't release their CAD file either. At Nabney Plans, we say "No Problem", we always create an accurate 3D model of the whole building, this is the best way to understand a building - to build it again. From this 3D model, we then extract the plan, elevation and section views to put together the best representation for the task at hand. We don't just stop at plans, sections & elevations, our clients love the 3D repr
esentations too. Compare the elevation to the 3D view on this job and decide for yourself, then drop us an email: info@nabneyplans.co.uk or call 01202 056 399






Comments