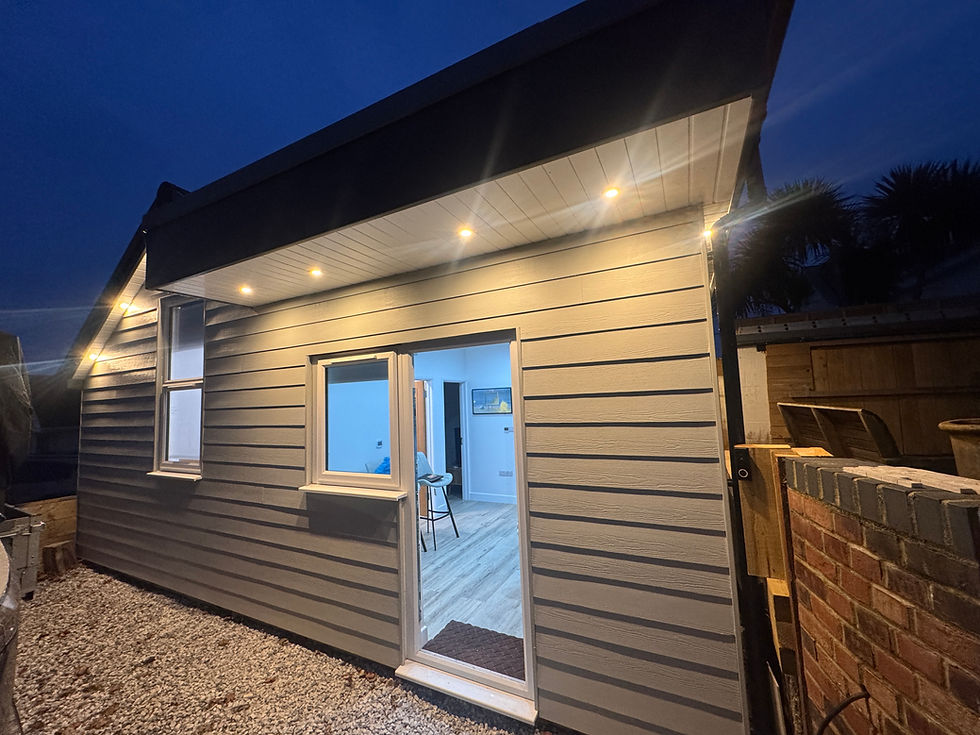3D Laser scanning helps produce highly accurate as-existing plans and surprises with previously unkn
- Rob Nabney
- Jan 5, 2021
- 2 min read

Super accurate 3D laser scanning of this building proved to be a useful trial of this new technology on one of our projects, and provided an insight into the structure of the building that was a real surprise.
At Nabney Plans we are always looking to improve our service and use new technologies to their fullest potential. We were really keen therefore to trial a new piece of kit which takes millions of measurements on site to build up a highly accurate 3D "point cloud" model of the house (pictured above). We already design in a 3D architectural design program, so working with this new data was a dream. But was it accurate?

Was the point cloud data wrong?
When we started placing walls, floors and other structural elements in our CAD program to match the point cloud, there appeared to be a difference between the new data and what we would expect to find. The arrow in the picture above points to a fuzzy white line inside a grey wall section, the grey wall is where the wall should be, and the fuzzy line is what was measured and appeared to show the wall leaning outwards towards the top.
Suspecting that the half-hipped gable wall was being pushed outwards by the roof, caused by the wall not being tied to a return wall above the hip, some old fashioned on-site measurements confirmed that the wall was indeed leaning outwards! There appeared to be no visible cracks present, so it could be that any movement has already happened, but client was advised to look out for any new cracking and can also rest assured that as the alteration works progress, this issue will be fully addressed and remedied, greatly helped with foreknowledge of the problem.
Call us to find out more about 3D laser scanning of your home as part of our architectural design service.

Here's a sneak-peak of a work-in-progress CGI produced for the adaptation design on this house:





Comments