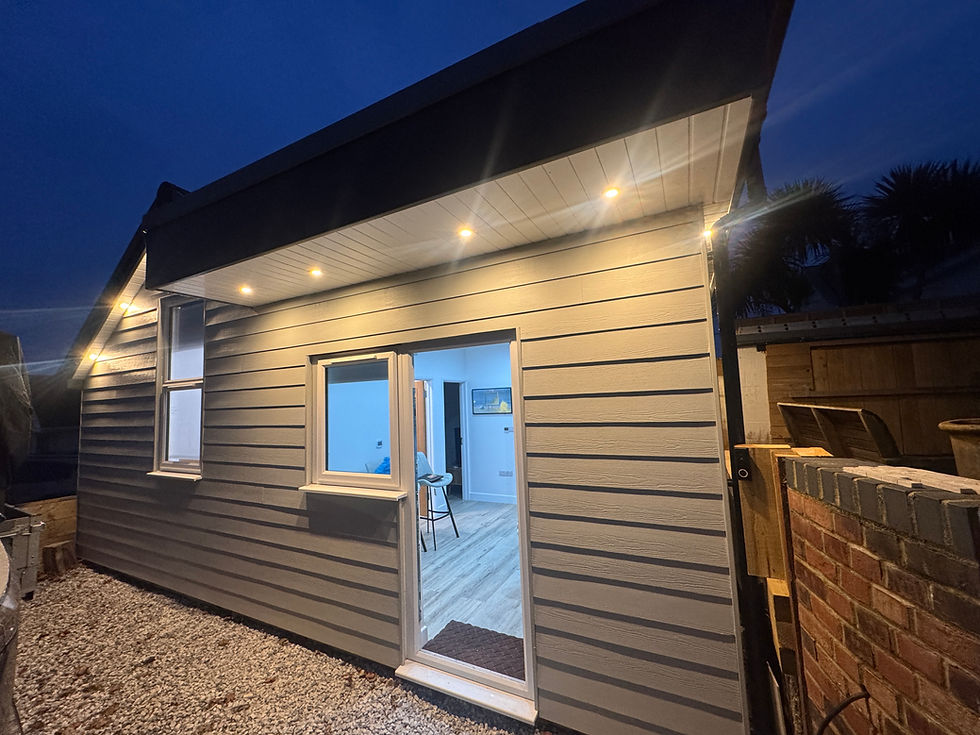Italy may not be in the World Cup, but this Italian restaurant is definitely going up in the world!⚽
- Rob Nabney
- Jan 5, 2021
- 1 min read



Two new residential floors with ten flats currently being built over existing commercial unit. We have already completed the refurbishment of the restaurant below (book now at http://ristorantebarolo.co.uk/) with construction by 3GenConstruction and Interior Design by KTM which is now open for business. Timber frame residential structure arriving this week and next provided by Merronbrook sits on a substantial steel and concrete base.
Nabney Plans successfully completed:
Planning design
Building Regs drawings
Principal Designer
Various planning applications (contentious ones by Pure Town Planning)
Licensing Application for street trading (tables on pavement)
Coordinating structural engineering, M&E, timber frame, interior design and other services into our BIM architectural model




Comments