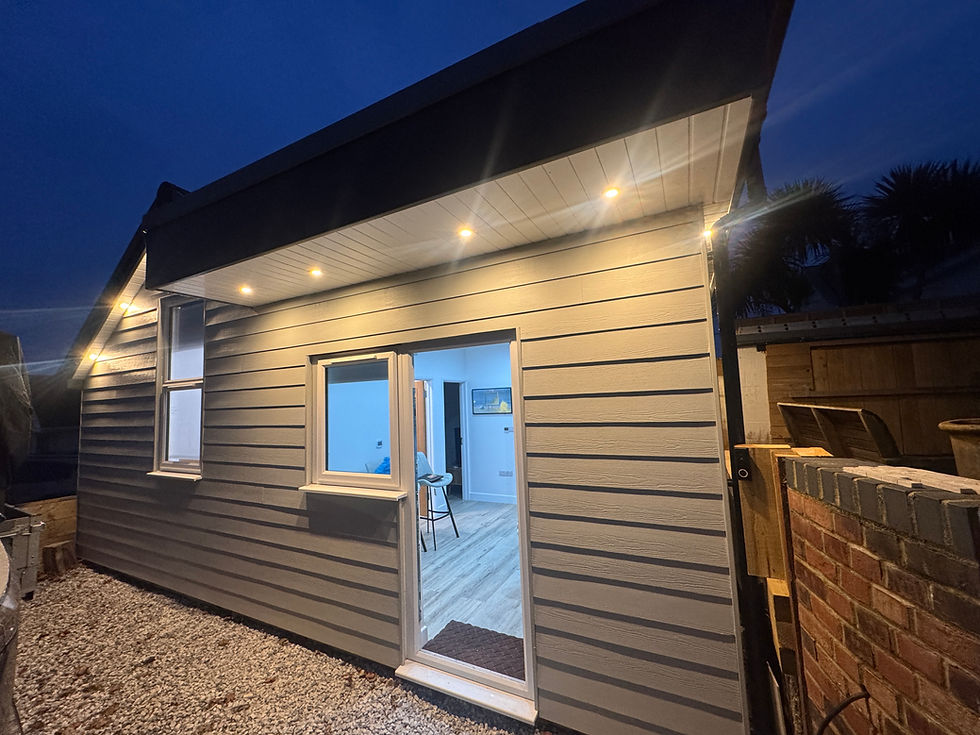Barolo Restaurant Case Study
- Rob Nabney
- Jan 5, 2021
- 1 min read
Soon to be completed, two new storeys of residential will provide ten flats over a refurbished and revitalised Italian Restaurant.
After taking over the project at planning stage from Design and Development Associates, we changed the design, achieved planning consents, completed the technical design and coordinated Structural Engineering, Mechanical & Electrical engineering, drainage design, windows & doors, interior designers, SAP and others to manage the project through to completion.

We also obtained a street trading licence for placing tables on the pavement for a more European style dining experience.
Head on over to our web page and have a look at a 360° photo inside the completed restaurant:
Nabney Plans were pleased to work with the following professionals on this project:
Contractor: http://www.3genconstruction.co.uk/
Structural Engineer: BE Willis http://www.bewillis.com/
Timber Frame: https://www.merronbrook.co.uk/
Interior Designer: http://www.ktmdesign.co.uk/
Planning Consultants: http://puretownplanning.co.uk/
SAP Calculations: https://www.thermalacoustics.co.uk/
And more










Comments